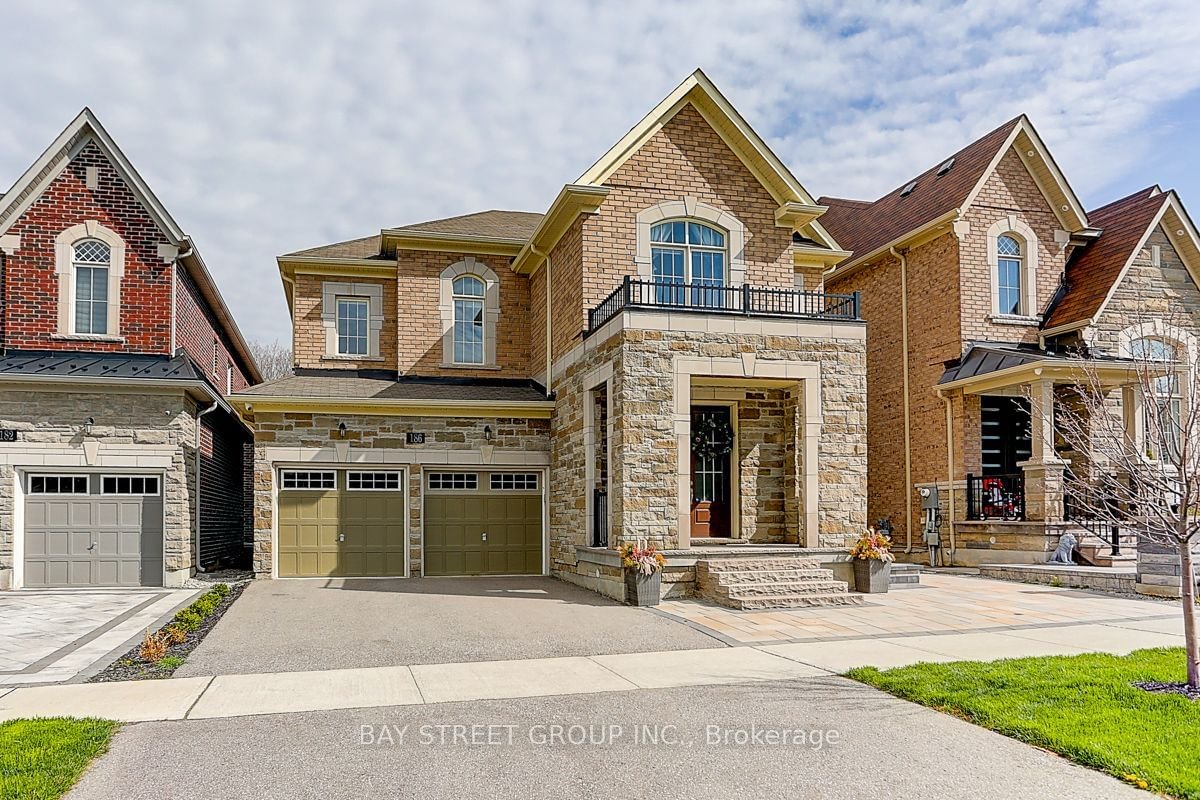$2,438,000
$*,***,***
5-Bed
4-Bath
3500-5000 Sq. ft
Listed on 5/2/24
Listed by BAY STREET GROUP INC.
Still Open For Showing. Make this Home Yours! Ravine Lot + Walk-Out Bsmt! Perfect Combination to Make Your Dream Come True! This exquisite home is a sanctuary of luxury and comfort, nestled in a prime location with unparalleled tranquility and breathtaking natural views. Spanning over 3850 sq ft of above-ground living space, this residence boasts 9' ceilings across all three levels, enhanced by elegant coffered ceilings and engineered floors. LED lights add a warm glow, creating an inviting ambiance throughout. The main floor offers a functional layout, featuring an office and formal family room with a gas fireplace, ideal for both relaxation and productivity. The gourmet kitchen, complete with quartz countertops and high-end Kitchen Aid appliances, including a walk-in pantry, is sure to delight culinary enthusiasts. Ascending the staircase to the upper level, you'll find the master bedroom with a ravine view and a spacious walk-in closet. The spa-inspired ensuite is a luxurious retreat, boasting a free-standing tub, extra-large frameless glass shower, and double vanity. Designed for both comfort and functionality, every aspect of this home has been thoughtfully considered. The convenience of a 2nd-floor laundry room adds practicality to your daily routine, completing the picture of refined living in this exceptional home. The 9 high ceiling walkout basement seamlessly connects indoor comfort with outdoor beauty, blurring the boundaries between the two. Don't miss this incredible opportunity to experience luxury living at its finest, coupled with the convenience of being close to amenities and transportation options. Your dream home awaits!
Buyer/buyer's agent to verify msmts & taxes. Surrounded by unbeatable amenities SARC Community Centre, playgrounds, sport facilities, breathtaking trails, Golf Club & more, Mins to Smart Centre, T&T. Easy access to hwy 404 and GO station
N8296266
Detached, 2-Storey
3500-5000
11
5
4
2
Built-In
5
0-5
Central Air
Unfinished, W/O
Y
Brick, Stone
Forced Air
Y
$9,695.88 (2023)
123.00x44.00 (Feet)
